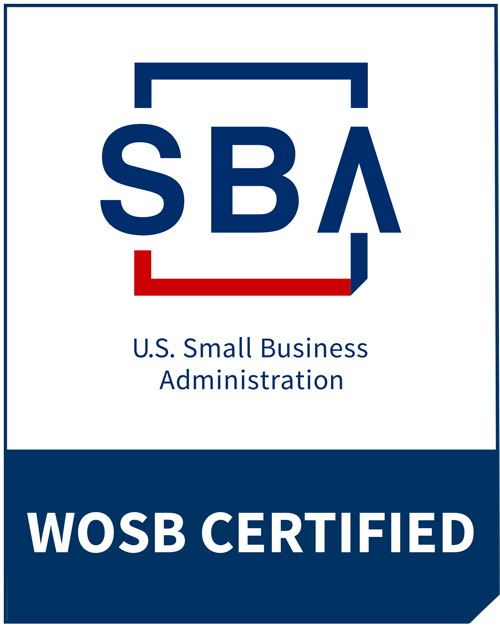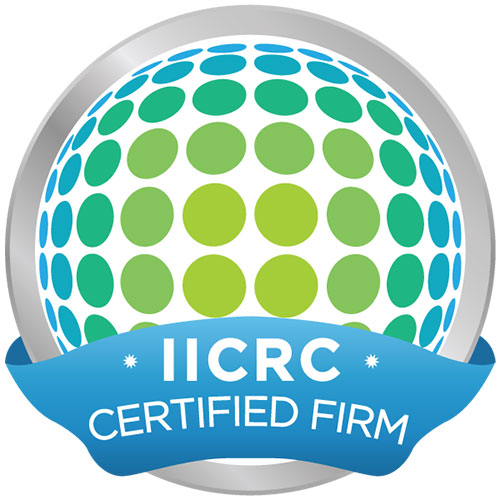





Construction within the federal government field is one of our specialties! Our customers have included the Department of the Interior/ National Park Service, Department of Veterans Affairs (Veterans Health Administration, Veterans Benefits Administration, and National Cemetery Administration), Food and Drug Administration, the U.S. Army Mission and the Department of Defense, among others. AVCOR is honored to provide construction services for the United States federal government. These projects have ranged in complexity from window, overhead door, and gate replacements to full medical facility renovations, large-scale pre-engineered metal building erections, as well as critical infrastructure upgrades.
For a comprehensive listing of our Federal Past Performance, visit FPDS-NG ezSearch
AVCOR is also proud of the variety of commercial construction projects we have completed to date. These projects include various public-school renovations, urgent care facility renovations, behavioral health facility renovations, daycare center renovations, and multiple roof renovations. Please see examples of our past performance below.
-Western-Currency-Facility-(WCF).jpg)
Switchgear Replacement
Design/ build project to replace existing medium voltage 25KV switchgear. This project includes 30%, 60%, and 100% design drawings, specifications, and all labor, material and equipment to replace the existing switchgear. Anticipated Completion December 2026.
.jpg)
Airport Surveillance Radar (ASR) HVAC Replacement
Removal and replacement of two 27-ton Split HVACs with two 27-ton package units, as well as new ductwork being routed through the exterior block wall to terminate to the existing ductwork inside the facility. Ancillary work included increasing the size of an existing concrete pad, new electrical connections, controls, new steel bollards, replacement of the block wall, and demolition of a 10' x 15' storage building. All work occurred within an operational FAA facility, and all work was coordinated so as not to interfere with FAA operations. Anticipated completion December 2025.
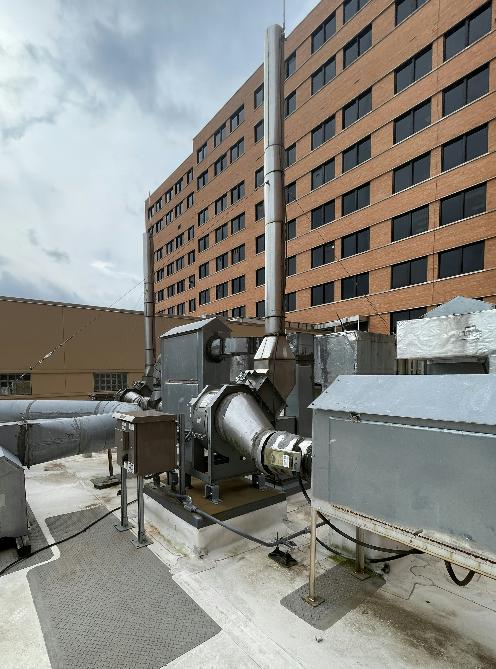
Upgrade Isolation Wards Room Exhaust System
Work includes upgrading the existing exhaust fan system from six infectious isolation patient rooms in the main hospital with a new fan system, new HEPA filter system, new VFD's, electrical disconnects, actuated shutoff air damper, new supports, and tying into the existing BAS system to allow remote monitoring. Anticipated completion November 2025.

Building Renovations
Renovation of approximately 6,200 square feet of laboratory and research space. The existing holding facilities will be removed and completely reconfigured and renovated to facilitate research with flexibility for multiple species. Many areas of the building remain occupied during construction, and phasing plus temporary partitions/ dust partitions are required. Anticipated completion October 2025.
.jpg)
Develop Private / Semi-Private Bed Spaces
Prime Contractor for the renovation of approximately 20,000-GSF of interior space (including corridors) of the 4th Floor Medical/ Surgical Inpatient Rooms and adjoining support/ administration areas. This project includes patient lift systems in each patient room, providing uninterrupted patient transport into the newly constructed bathrooms/showers. This renovation also required the support and rework of Mechanical, Electrical, and Plumbing scopes from the 3rd floor mechanical floor. Estimated completion August 2025.
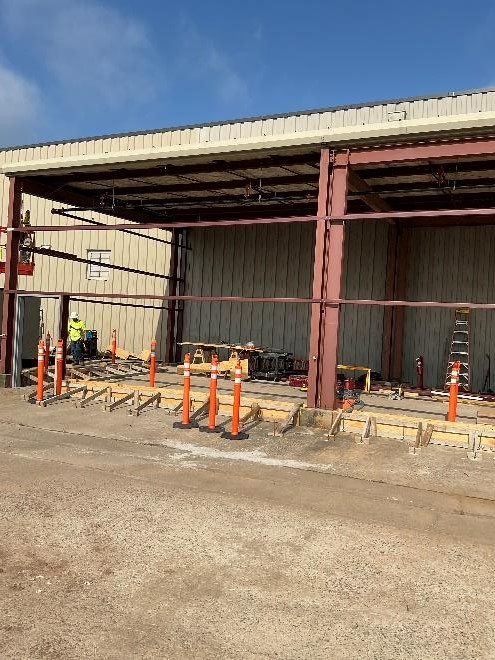
Winding Room and Welding Room Renovations
Renovations included demolition, coring & cutting, concrete work, framing & drywall, roofing, soffits, ACT, painting, as well as new fire suppression, plumbing, HVAC, electrical and fire alarm work and a Jib Crane installation. Anticipated completion July 2025.
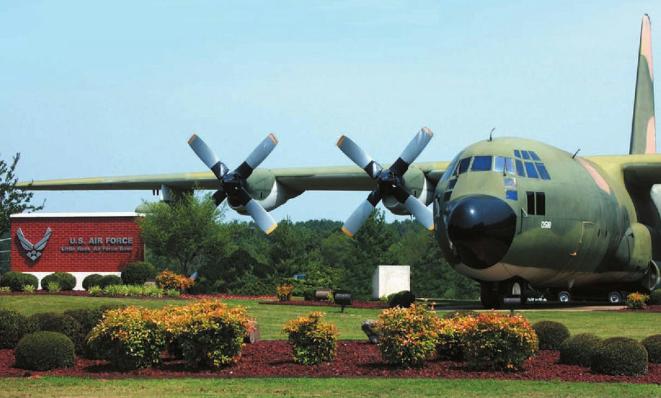
Bowling Alley Renovations
Renovations include demolition, new concrete, new walls and ACT, finishing and painting, prefabricated railings, ADA handrails, new doors & hardware, floor cleaning and grinding with non-skid coat added, new countertops, and new electrical to complete a new gaming area at the LRAFB Bowling Alley. Completed June 2025.
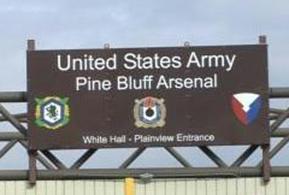
Pole Change Out and Relay Synchronization
The removal and replacement of a 45' power pole, three 8' cross-arms and hardware as well as the removal and replacement of two open/close contactors. Completed June 2025.
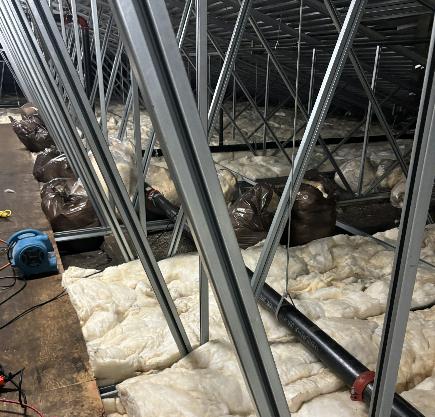
B362 and B768 Insulation
Removal of all wet insulation, mitigate moisture, and re-installation of insulation in west end of attic in building 362 (approximately 482 square feet of affected area caused by prior storm damage). This contract also included the installation of insulation in the northwest side of the attic of building 768 (approximately 1,500 square feet affected area caused by prior storm damage). Anticipated completion June 2025.
.jpg)
Carpet Replacement in the Air Traffic Control Tower (ATCT)
Removal of all furniture, removal of existing carpet, replacement of approximately 4,300 square feet of modular carpet tiles, and the replacement of furniture. This work occurred within a fully operational FAA facility and the work was completed in coordination with the FAA so as not to impact the facility's ability to direct air traffic. Completed May 2025.

Grease Trap Maintenance
Perform monthly, quarterly, and on-call grease trap maintenance. Base + 4 Option Years exercised, ending in March 2025.

Building 768 Water Damage Repair
Removal of all wet insulation in NW end of attic, drying of area, and application of microbial to prevent growth of mold/ microbial contaminants left from water intrusion of building 768. Completed February 2025.
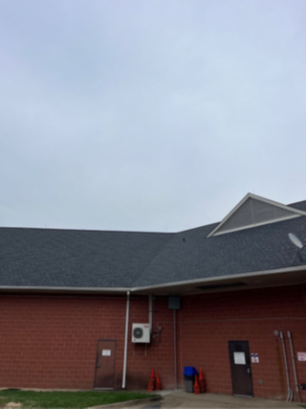
B190/ 191 LETC roof Replacement
The removal and replacement of shingles, damaged decking, underlayment, flashings, gutters and downspouts at the Law Enforcement Training Center on Fort Roots. Completed in December 2024.

Metal Building & Overhead Door Repairs
Replacement of damaged metal panels on two buildings within the Dale Bumpers National Rice Research Center, in addition to the replacement of a 12'x14' commercial rollup door. Completed December 2024.
-Roof Renovations.png)
Roof Renovations
Two-ply modified bituminous roofing renovation project for building 26 and building 50 within the NCTR campus. Ancillary work includes asbestos abatement, electrical and mechanical relocations, structural steel ladders, firestopping, painting, and replacement of select windows. Completed November 2024.

Legacy Phone System Demolition
Demolition of an antiquated telephone system that had previously been decommissioned. The demolition included the removal of all cabinets, cabling and all associated equipment with the old telephone/ voice switch system. Completed November 2024.
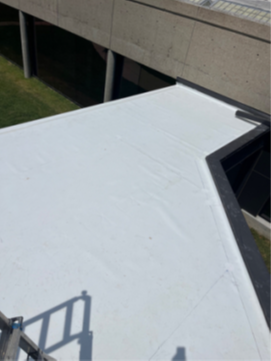
Visitor Center Roof Replacement
Replacement of approximately 8,760 square feet of failing TPO roof system, flashing, penetration repairs, and exterior wall crack repairs on the Library and Vestibule portions of the Visitor Center. Completed September 2024.

Substations
Repair two locally owned substations. Due to the sensitive nature of this project and it being critical infrastructure, the description of this project has been left intentionally vague. Completed August 2024.
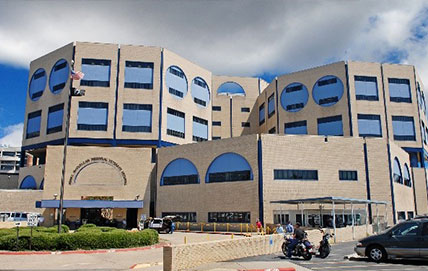
Compounding Pharmacy Renovation
Renovation of compounding pharmacy within the Little Rock/ McClellan Veterans Administration Hospital, to include demolition of 6th and 7th floors, structural reinforcement, construction of penthouse building to house HVAC system, as well as pharmaceutical department renovations. Completed May 2024.

Winter Storm Damage Repair
Repairs of damaged fire suppression systems in multiple buildings located on the Little Rock Air Force Base. Repairs also included drywall replacement and patching, as well as finishing and painting. Completed May 2024.

Develop Private and Semi-Private Bed Spaces
Prime Contractor for the renovation of the 3H ward for Domiciliary Residential Rehabilitation Treatment Programs (RRTP) Rooms. This project consisted of the renovation of the 3rd floor of the southern H-wing of the medical center, that constitutes approximately 13,599 sq. ft of renovation space that is being upgraded to current spatial and finish standards for Domiciliary Units, to include Patient Rooms that all have dedicated bathrooms and showers. Competed January 2024.

Roof Replacement
Demolition and replacement of the existing roof cap, insulation, and roof systems; recovering the existing dock canopy and roof systems; removal and replacement of gutters, downspouts, and metal edges at the outside perimeter; installation of a 20' steel roof access ladder with a security door, platform, and fall arrest system (to include engineered and stamped drawings); installation of a free-standing safety rail system around the HVAC unit close to the roof edge; installation of new Walkway Pads to and around rooftop equipment, electrical and HVAC disconnections and reconnections to the refrigerant piping on the mini split condensing unit. Completed December 2023.

Upgrade to Ventilation & Cooling in Data Center
Construction of HVAC piping, equipment, ductwork, insulation of ductwork, insulation of piping, domestic water for humidifiers, HVAC controls, Demolition of existing CRAC (Computer Room Air Conditioning) units and replacement with more efficient units. Work also included electrical (lights, devices, fire alarm and data), as well as some ancillary framing, drywall, doors and hardware, and painting. Completed December 2023.

Renovate Maintenance Facility & Lodge
Demolition, mechanical, electrical, and plumbing work, concrete and site work, replacement of the fuel tank, replacement of the roof unit on the maintenance building and replacement of the furnace in the lodge. This project also required the replacement of all doors, installation of bathroom accessories, and complete tuckpointing of brick walls. Completed January 2023.

Roof Replacement
Removal and replacement of the existing roof top sheet on the facility and the canopies, installation of a new Siplast Roof System, new decking, relocation of mechanical and electrical equipment to allow for roof installation, replacement of existing skylight over south stairwell, installation of a guardrail around roof glass above second floor, and the removal and reinstallation of the lightning protection system. Completed December 2022.

Roof Replacement
Demolition of the existing roof down to the lightweight insulated deck. Installation of peel & cap system, raising all curbs to meet minimum /height and flash all curb penetrations with Siplast Vera/ flashing membrane, removal of (2) abandon curbs and one exhaust fan, covering hole with matching metal decking, flashing all pipe penetrations using Parapro 123 flashing system, flashing all walls with Siplast Vera/ flashing membrane, installing Siplast Walk pad around each A/C unit, installing new retrofit roof drains at the existing roof drain areas, and installation of new parapet cap metal to replace existing using 24 ga. steel. Completed December 2022.

Shiloh Pavilion Remodel
Renovation of RMTC PEC Building 1525 Shiloh Pavilion, including a bathroom renovation and new plumbing, replacement of light fixtures, siding, and paint. Completed November 2022.

Paving & Drainage Improvements
Multi-phase roadway and drainage improvement project at the National Center for Toxicological Research that includes various pavement and drainage improvements to campus parking lots, roadways, driveways, ditches, culverts, pedestrian walkways, electrical work and landscaping. Completed August 2022.

Rebuild Pavilions
The replacement of two picnic pavilions located in the Big Spring District of the Ozark national Scenic Riverways. Scopes of work included new concrete, framing, electrical, plumbing, structural steel, painting, staining, shingles, stone veneer, water fountains, barbeque grills, and fire pits. Completed July 2022.

Construct Bumpouts
Construction of an additional one bedroom and one bathroom on five existing duplex units at Ozark National Scenic Riverways Housing. Components of construction include: Rough and finish carpentry, masonry work, mechanical, electrical, plumbing, wood and tile flooring, fire suppression, casework/ countertops, roofing and sitework. Completed June 2022.

Well Installation
Provide all management, supervision, personnel, materials, equipment, services, facilities for the earthwork, well drilling, concrete, electrical and controls scopes of work to drill a new water well at the National Center for Toxicological Research/ Jefferson Labs. Completed May 2022.
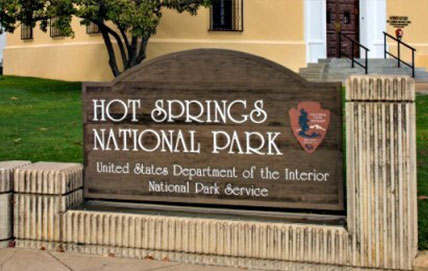
Painting of Bathhouses
Pressure washing, stucco and plaster repair, wood repairs, masonry tuckpointing, and repainting of 6 historical bathhouse buildings (Ozark Bathhouse, Maurice Bathhouse, Fordyce Bathhouse, the Administration Building, and two comfort stations). Completed December 2021.

Driveway Renovation
Removal of existing concrete from the edge of highway to the first expansion joint, removal of existing metal pipe, cleaning up the ditch and preparation for new pipe, backfilling the area under the new RCP and area under the new driveway with class 7 aggregate. This project also entailed setting new 24" x 38' RCP with flared-end sections and backfill with class 7 to 6" below grade, forming, pouring and finishing approximately 10 cubic yards of 6" Thick 4,000 PSI concrete driveway, tapering concrete over the flared end sections to prevent runoff and aggregate loss, cleaning out area 5' beyond each side of flared ends to allow free flow of water in the affected area. Completed November 2021.

Roof & Skylight Repair and Replacement
Provide all labor and materials necessary to remove all Ludowici Clay tiles, replace ice guard and underlayment, replace up to 30 squares of non-conforming tiles, and replace the skylights. Completed June 2021.
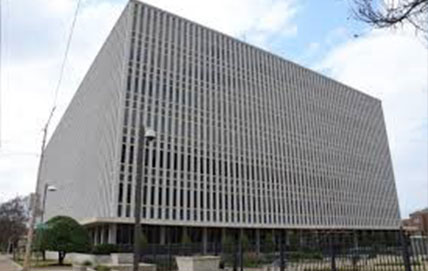
Parking Lot Repair
Repair and resurfacing of the main parking lot Little Rock Federal Office Building to include asphalt concrete cold milling, hot mix asphalt concrete pavement patching, joint and crack sealing, and hot mix asphalt concrete overlay of existing parking area, Portland cement concrete sidewalk repair & replacement, restriping parking lot, repairing / replacing wheel stops, and installing new sign posts and signs. Completed June 2021.

Pavement and Drainage Deficiencies
Provide all labor, supervision, material, and equipment necessary for road renovations and drainage improvements at the National Cemetery. Completed May 2021.

HVAC Replacement
Provide all labor, qualified supervision, material, tools, equipment, supplies and incidentals to replace the HVAC system in the Visitor's Center, to include HVAC, electrical, concrete pouring, concrete cutting/ coring, masonry, rough & finish carpentry, roof patching, and access controls. This project disconnected the HVAC system from the existing geothermal piping loop, replaced the geothermal loop with a new fluid cooler and natural gas boiler, replaced existing piping, replaced existing heat pumps, replaced an attic ductless split system lit with heat pump units, and added energy recovery ventilators. Completed May 2021.

HVAC Replacement
This project included applying spray insulation to the underside of the existing roof structure and other vertical and horizontal surfaces exposed to unconditioned spaces. Additionally, the HVAC scope replaced the existing air-cooled chiller with a new 30-ton unit, added a buffer tank to the existing piping system, replaced three existing propane boilers with two new high efficiency propane condensing boilers, installed new propane flow meter in the gas piping system, upgraded all building controls with a new BACnet control system, Provided a new ductless split system for the data close, and added a new humidifier to each of the two existing supply duct mains leaving the air handler in the attic space. Competed March 2021.

Greenhouse Refurbishment
Refurbish and repair the existing A-frame style 24' X 30" greenhouse with a peak height of 14 feet in the center, connected to the Plant Material Center (PMC) Main Building. This project included: two Exhaust Fans and shutters, Polycarbonate (twinwall 8 mm) panel cover, Automatic control system Thermostat, Greenhouse Auto Curtain Systems (shade Cloth), 6" cooling pad system, Heater replacement, Adding two circulation fans, Adding insect Screening and framing , Replace inlet vents, Concrete Floor (gravel now) with Grate drain and pipe, and the wiring of electrical equipment installed. Completed February 2021.

Corrections for OR2
This project is for renovation of the general corrective actions to the HVAC system for the OR 2F surgical suites, the Medical Gas system in the PCAU and new design drawings and specifications for new CO2 system, WAGD system, and area alarms in the OR 2F surgical suites. Completed December 2020.

Walk-In Cooler Replacement
Remove old, inefficient walk-in cooler and replace with new, more efficient three-phase walk-in cooler. This project included installation of new posts and double stacked header to support a mezzanine above the walk-in cooler, as well as electrical disconnects and reconnects. Completed November 2020.
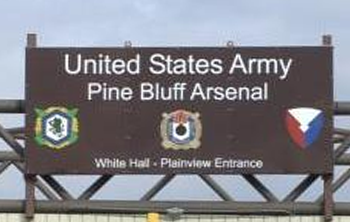
Air-Break Switch Replacement
Replace 6 gang operated air break switches within Pine Bluff Arsenal. Modification one allotted for the installation of two additional GOABS. Completed October 2020.
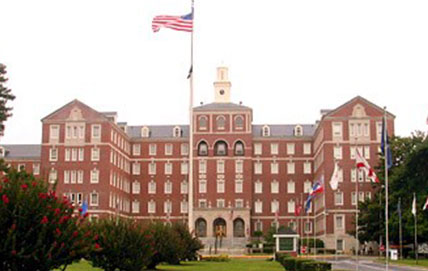
Replace 4 PK Water Heaters
Remove and replace four PK Domestic Water Heaters within the VAMC. Project included one modification changing the required water heaters, at the request of the VAMC. Completed July 2020.
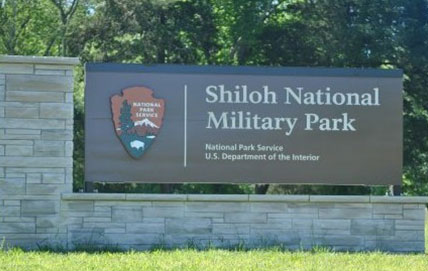
Roof Replacement
Remove and replace all existing roof shingles, underlayment, flashing, and drip edge from four buildings (Pavilion at the picnic area; Education Center; Cemetery Barn; and the Vehicle Storage pole shed). Replace copper flashing along valleys and boots for all piping.

Elevator Modernization
Modernization of one hydraulic elevator, including demolition of existing HVAC, replacing the hydraulic elevator, as well as new electrical conduit, fire alarms, fire sprinklers, and HVAC work. Completed May 2020.
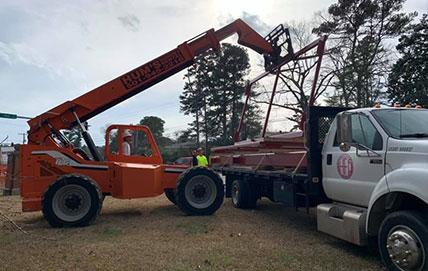
Marquee Sign Erection
Erection of marquee sign on University of Arkansas Little Rock Campus. Completed March 2020.

Window Tinting
Tint 24 windows within 12 patient rooms on Unit 3K of the VAMC, to specific tinting and pick-proof caulking requirements. Completed March 2020.

Remove and Replace Overhead Doors
Removal of 4 overhead doors at the Steel Creek Compound and replacement of 4 overhead doors with 2 rows of insulated safety glass, primed and painted. Completed February 2020.

Pre-Engineered Metal Building
Construction of a 90x40x16 PEMB as a Maintenance Facility and Dry Storage Building. Construction included PEMB erection, finished/ insulated interior walls, new doors/ frames/ hardware, roof installation, new fire alarm system, concrete slab/ drainage, concrete bollards, running new electric and natural gas to facilities, overhead doors, epoxy flooring, painting, HVAC work, new interior and exterior lighting, and a portable eye wash station. Completed January 2020.
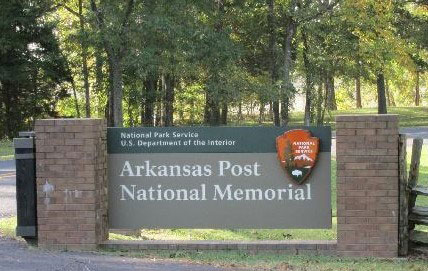
Replace Windows
Removal and replacement of windows at the AR Post NM Visitor' Center. Completed January 2020.

Replace Fee Gate
Remove existing fee gate at Wilson's Creek National Battlefield and replace with new fee gate, including electrical components up to the main breaker. Completed November 2019.
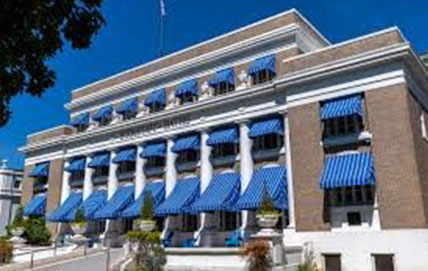
Dumbwaiter Replacement
Replacement of dumbwaiter at Buckstaff Bathhouse. Completed October 2019.

Process Area Renovation
Prime Contractor for the demolition and renovation of a 6,500 square foot process area, including a full mechanical system replacement, plumbing, electrical, telecommunication, roofing, new vivarium equipment, epoxy flooring & ceilings, lighting, steel erection, masonry & brick work, rough carpentry, painting & finishing, doors and hardware, earthwork and patching. Completed July 2019.

HVAC Replacement
Prime Contractor for the installation of six new HVAC units, new duct work and associated equipment, new grilles, registers and diffusers. Completed September 2018.

Hospital Elevator PC Control Upgrade
Prime Contractor for the upgrade and retrofit an existing elevator, controls, and the control room elevator components along with adding a new control room HVAC unit and affiliated electrical drops and wiring. Completed June 2018.

Door Openers
Prime Contractor for the National Park Service to install electrical and wiring to actuate and operate six HCA automatic door openers, including painting. Completed 2018.
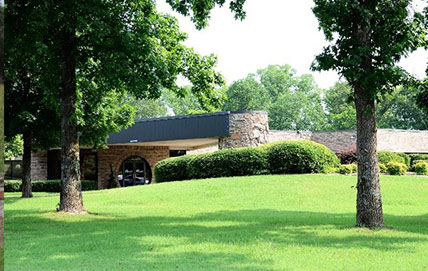
Door System Renovation
Prime Contractor for the supply and installation of 134 continuous geared hospital tip door hinges and 63 hospital grade automatic door closers. Completed March 2018.

Thermal Generator Replacement
Prime Contractor for the National Park Service to remove and reinstall a 130 KW commercial grade generator for the operation of the Backup Thermal Water Generator. Completed February 2018.

Gate Installation
Prime Contractor for the installation of two solar panels, four backup batteries, access loops, safety loops, gate openers, photo eyes, and all applicable components for the operation of the solar powered automatic gate opening system. Completed November 2017.

National Park Service
Prime Contractor for the installation of ten commercial grade overhead doors, nine automatic door openers, associated electrical wiring, removal and reinstallation of four walk through doors, frames, and hardware, installed head trim and jam trim, painted to match door. Completed in 2017.

Fire & Security Alarm System Removal & Reinstallation
Prime Contractor for the to removal and reinstallation of a new CWSI and DSC alarm system and communication network. Completed November 2017.

Gutter Removal & Reinstallation
Prime Contractor for the National Park Service to remove and reinstall 600 LF on seven buildings of Commercial Grade Gutters, fascia, and down spouts. Completed November 2017.
-Certified.png)
